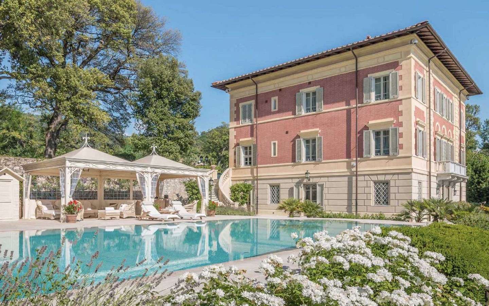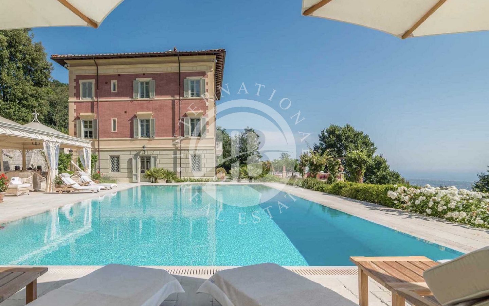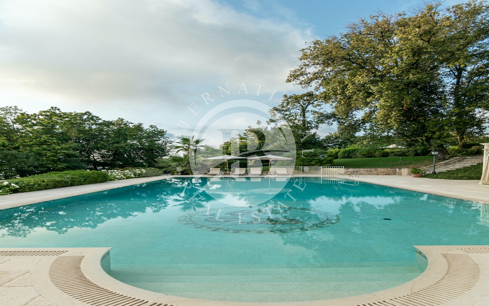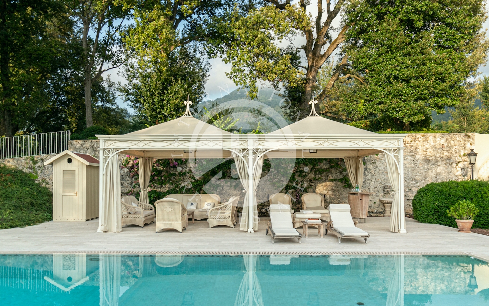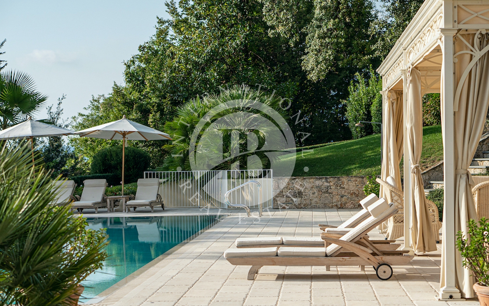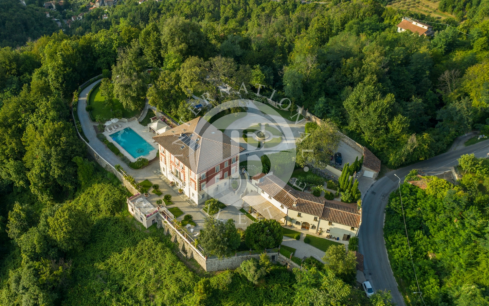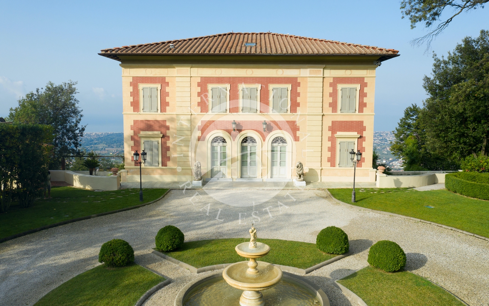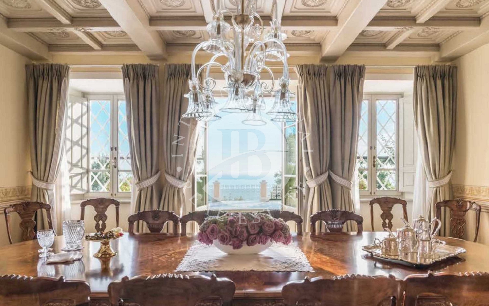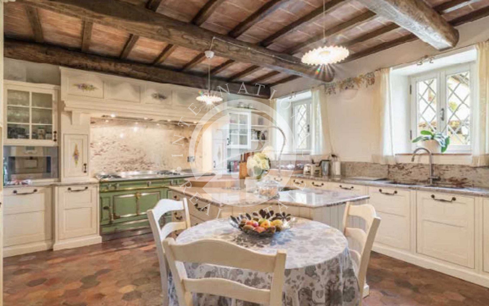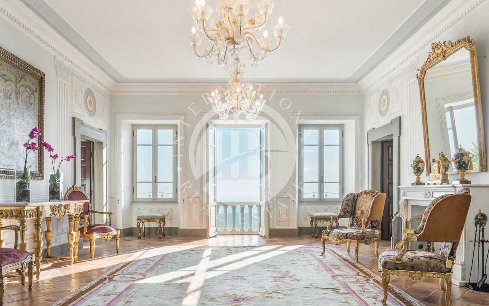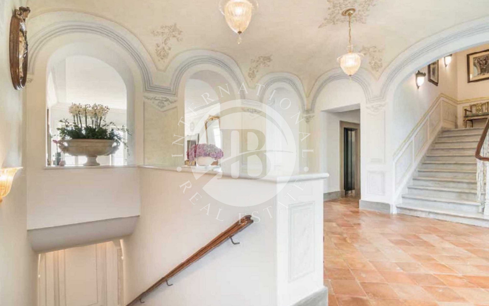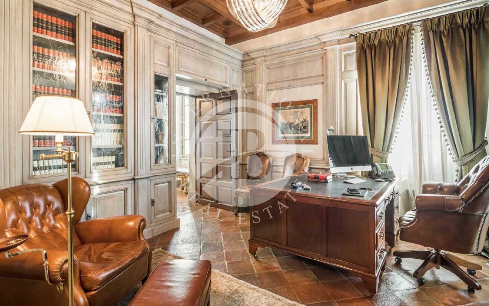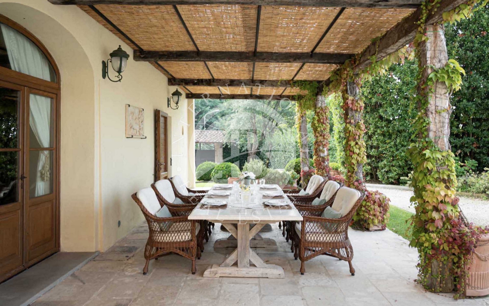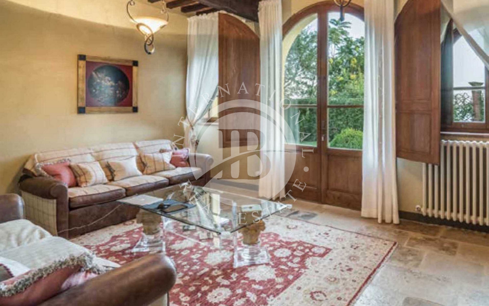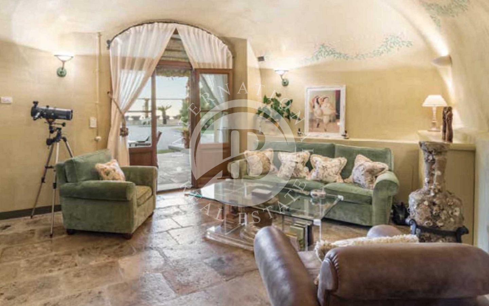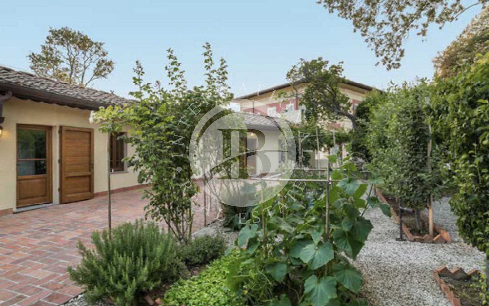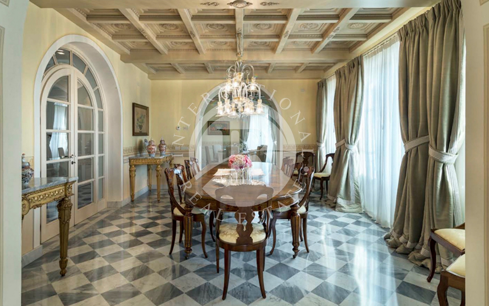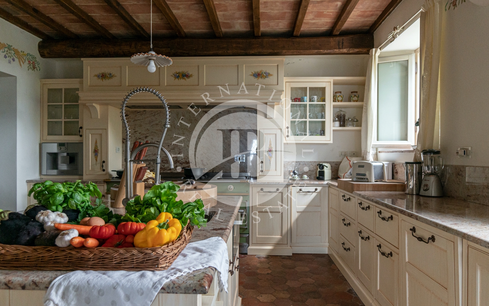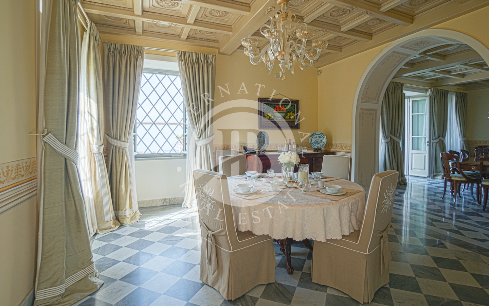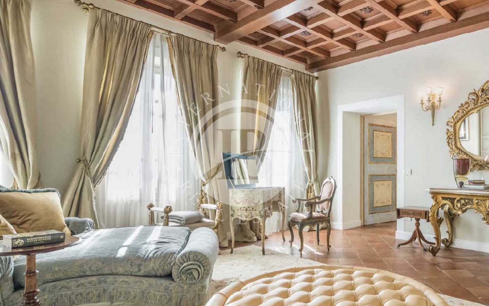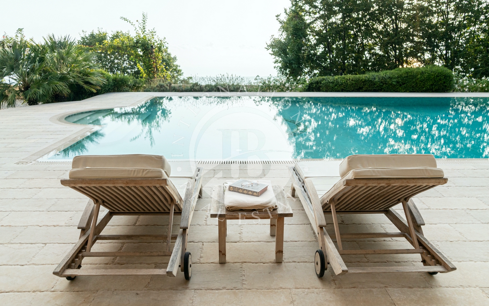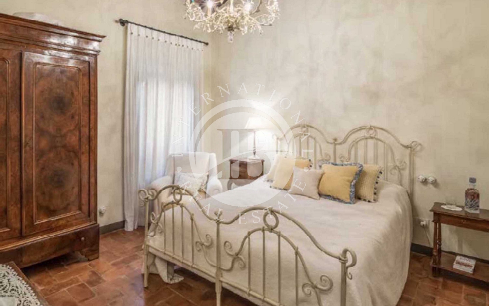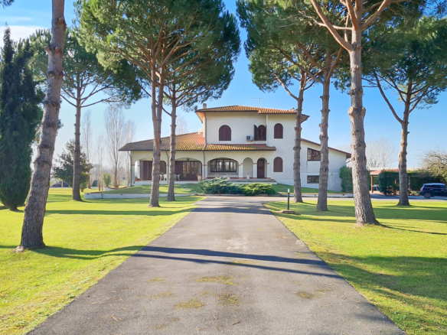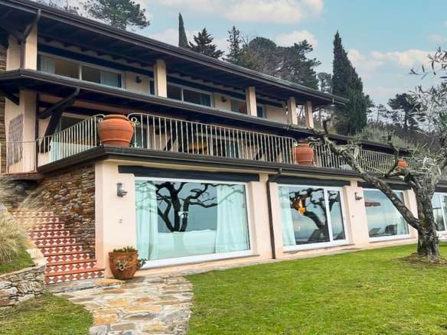Elegant Period Villa With Park, Pool And Sea View In Pietrasanta
Elegant Period Villa With Park, Pool And Sea View In Pietrasanta
Riepilogo
- Villa
- Property Type
- 10
- Bedrooms
- 13
- Bathrooms
- 1290
- mq
- Rif. BR 13
- ID
Descrizione
With unique views of the entire Versilia and directly over Forte dei Marmi is Villa Reggia, an imposing 18th-century classic Tuscan villa meticulously restored by the current owners in the year 2009, for sale.
This Luxury Villa, for sale in Tuscany, is believed to be one of the oldest properties in the area dating back to around 1780.
Set in a well-kept Italian garden of about 5,000 square meters and surrounded by an original fence wall of the period, hand-built in local stone, the villa enjoys a breathtaking view, which opens up and embraces in a single glance the entire Tuscan archipelago: the islands of Livorno, Elba and Corsica on the left up to the Ligurian Coast and right.
Carefully restored and rebuilt, this luxurious villa for sale in Pietrasanta still retains many of its original features, including: terracotta and marble floors, antique marble stairs, and cast-iron balustrades, combining plant engineering and services with modern features, including: an elegant elevator connecting all the main floors of the villa, integrated underfloor heating and cooling system, alarm system, wifi, and independent automatic generator.
The property has two separate entrance gates, connected by an internal ring road that provides direct access to the main entrance of the villa from the large square with traffic circle and uncovered parking for numerous cars.
This luxury property turns out to consist of the main villa arranged on four levels totaling about 950 square meters, as well as a traditional Tuscan country house, divided into two units, ideal for guests or service personnel, of about 340 square meters.
The ground floor is accessed through a corridor paved in original gray and white Carrara marble, featuring the stairwell, elevator, a large guest bathroom, and a chestnut closet serving the dining room.
To the left of the entrance, an elegant doorway opened by arched doorways connects the formal dining room with the breakfast room to the left and the charming tea room. The rooms’ oak coffered ceilings are a brilliantly executed masterpiece in the neoclassical style. All windows overlook the stunning sea view, and the dining room opens onto the belvedere terrace.
On the right side of the entrance hallway, we find the well-equipped kitchen with adjoining pantry, cold storage, a convenient utility room and a service bathroom, as well as the functional laundry-ironing room.
All kitchen cabinets were custom made by local craftsmen, and appliances include a state-of-the-art Grand Palais 180 stove from La Cornue, Gaggenau equipment, large Sub Zero refrigerator and wine refrigeration unit. The dark chestnut beamed ceilings have been restored to their original state and the floor has been paved in antique terra cotta.
On the second floor, almost all of Villa Reggia’s interiors retain their original layout. The main entrance hall with vaulted ceiling features an original white Carrara marble staircase with painted cast-iron railings, connecting the second floor with the second floor and attic. Adjacent to the entrance are the elevator shaft and a convenient checkroom.
Connected to the entrance by three beautiful arches, the large main living room enjoys a dreamy view of the sea, amplified if possible by the white Carrara marble terrace. This large central space disengages a study with oak bookcases, a guest bathroom and a suite with a master bedroom, its own private living area and its own bathroom.
On the second floor, the master bedroom also with stunning sea views is a separate unit with a spacious and well-equipped dressing room as well as its own private bathroom.
Also on this level are two additional spacious bedrooms that share a large onion marble bathroom, as well as an open room with a private bathroom, which can be used for an au pair, children’s bedroom or study.
On the highest level located on the third floor, attic and characterized by significant heights, we find a large open living room with spectacular sloping chestnut roof beams and a bathroom. This space can be transformed according to one’s personal preferences, as a living area, game room with bar, billiard room and small library.
Complementing this level is a large independent space with its own bathroom that can be used by the service staff.
Adjacent to the main villa, the dependance, a traditional Tuscan country house, is on two levels. On the ground floor is the characteristic summer kitchen with a traditional wood stove and a covered patio for outdoor dining. The kitchen is connected to a living room that can also be used as a dining room during the winter, a TV room, a bathroom and a splendid vaulted, air-conditioned wine cellar for the optimal storage of fine wines.
Also on the ground floor is the housekeeper’s apartment, consisting of living area, bedroom and bathroom.
The second floor is divided into two living units, both consisting of living area with kitchenette, bedroom and bathroom, ideal spaces for guests or service personnel, as well as a technical room and a fully equipped space for the security of the villa with alarm systems and video surveillance with presence of special personnel.
- Price upon request
Proprietà suggerite
Prestigious Detached Villa With Large Garden In Pietrasanta
- €2.400.000
- Beds: 5
- Bagni: 4
- 600 mq
Beautiful Hillside Estate With Sea View In Versilia
- Price upon request
- Beds: 8
- Bagni: 9
- 610 mq
Contattaci
Hai richieste specifiche? Compila il form e i nostri broker ti contatteranno entro 24 ore



