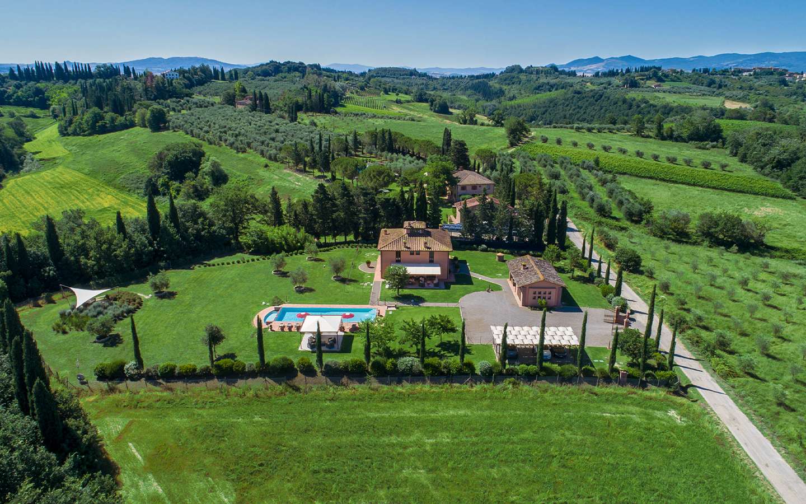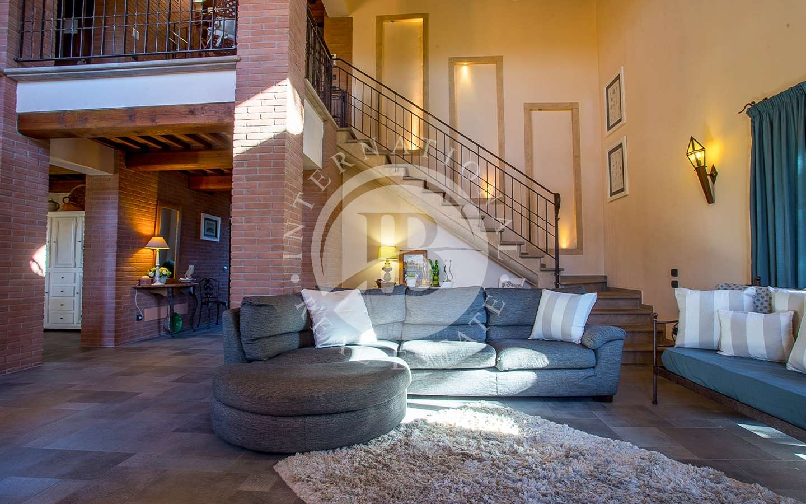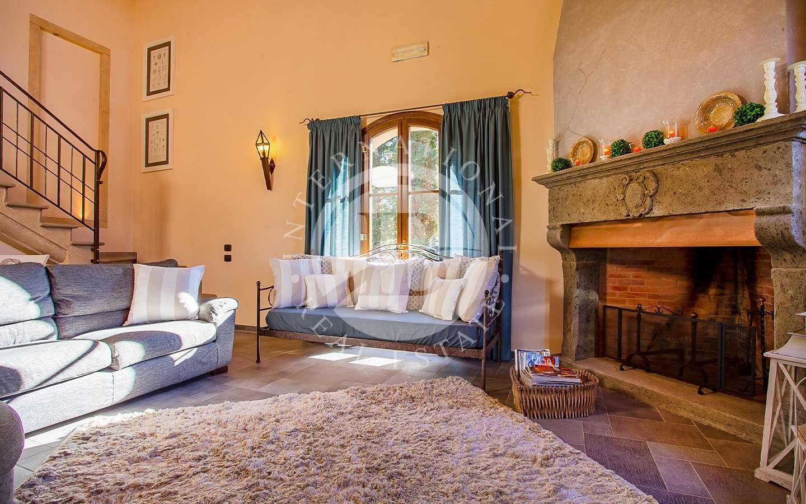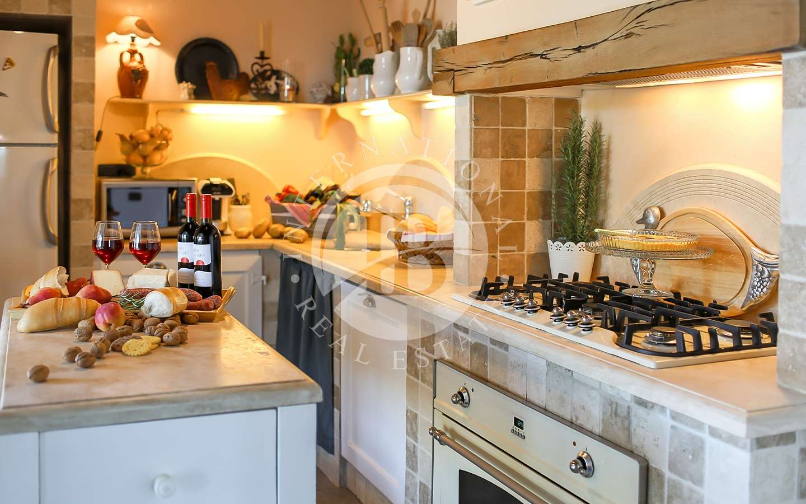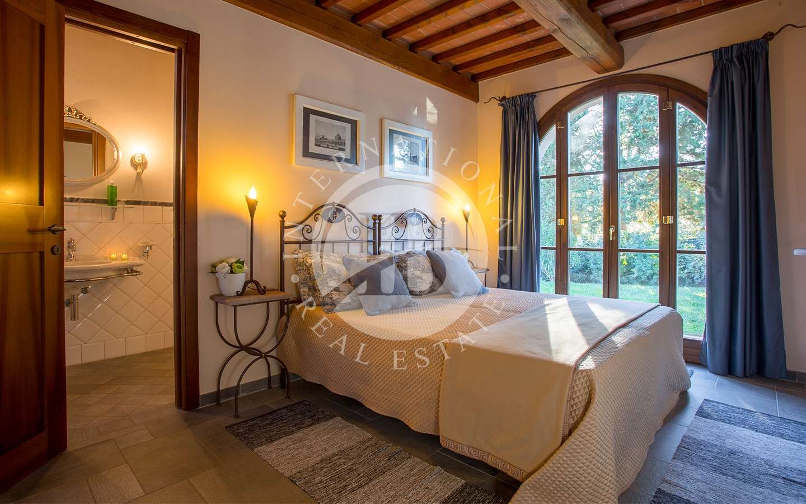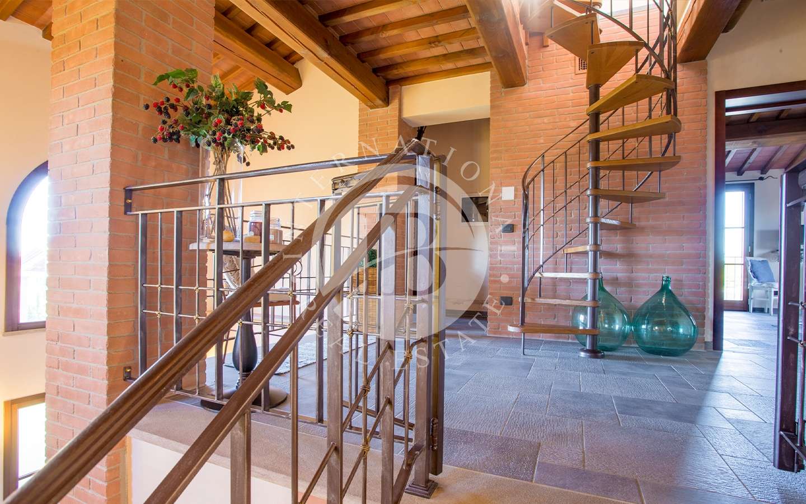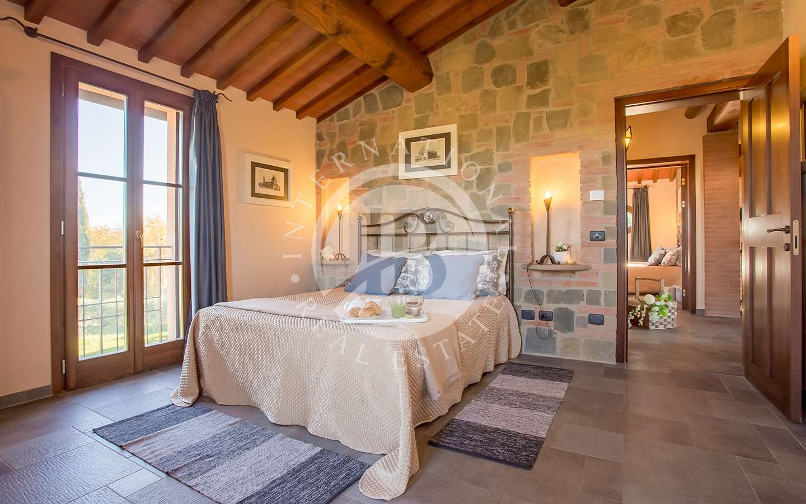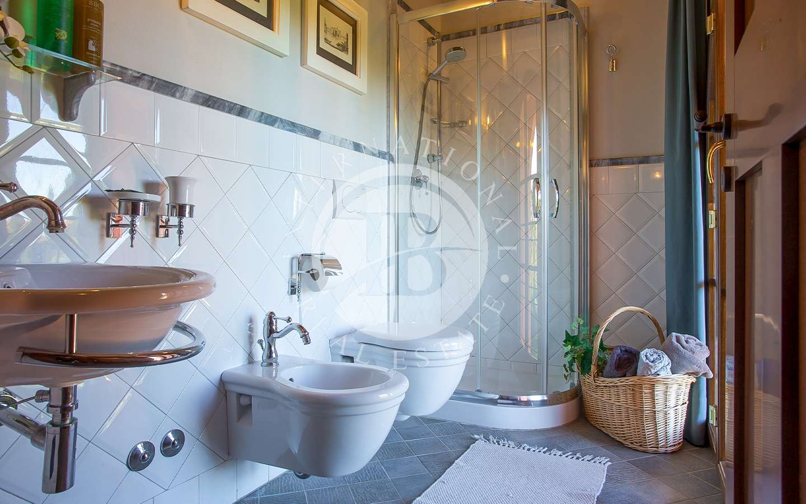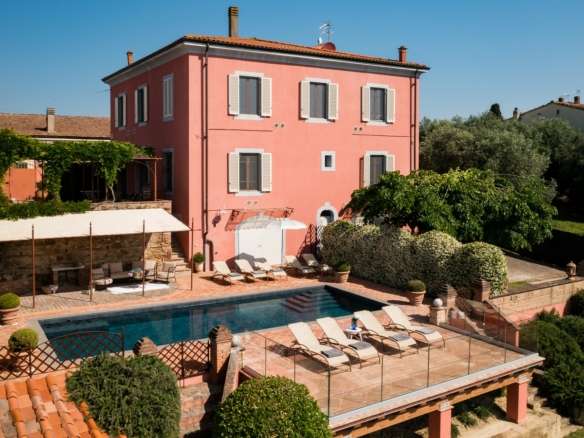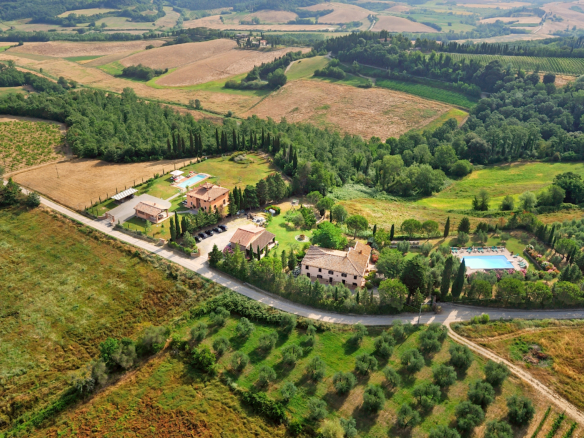Leopoldine Style Villa In The Pisan Countryside – Peccioli
Leopoldine Style Villa In The Pisan Countryside – Peccioli
Riepilogo
- Villa
- Property Type
- 4
- Bedrooms
- 5
- Bathrooms
- 350
- mq
- 5000
- Lotto mq
- Rif. IB 424
- ID
Descrizione
This sumptuous residence covers a total area of 350 square meters, distributed with wisdom and style. Through a porch we enter the entrance of the residence, where a large open space welcomes guests with brightness and spaciousness.
The area includes a living room with a characteristic rustic fireplace, a living room intended for the dining area, a fully equipped masonry kitchen, a practical utility room, a master bedroom with private bathroom and a second bathroom specially equipped for the disabled.
A refined stone and wrought-iron staircase leads us to the second floor, where we find the sleeping area consisting of three double bedrooms, each with its own private bathroom and fireplace. On the second and last floor, reached by a wooden spiral staircase, stands a small tower transformed into a panoramic living room, offering a unique 360-degree view of the surrounding landscape.
To complete this exclusive property, a dependance free on three sides with a large porch equipped with a barbecue area, ideal for moments of relaxation and to organize lunches or dinners in the pleasant spring and summer evenings in the company of family, relatives and friends. It is possible to expand the annex by an additional 90 sq. m.
The house is set in a 5,000-square-meter garden, surrounded by an electric fence and hedges to ensure maximum privacy.
The ground floor houses a kitchen and living room that open onto a porch sheltered by a wrought-iron pergola, perfect for eating meals or enjoying moments of relaxation on comfortable sofas with total privacy.
The property boasts an exclusive 15 x 5-meter swimming pool, ranging in depth from 40 cm to 150 cm, enhanced by a Roman thermal staircase that leads into the pool and a whirlpool area.
Three sides of the pool are decorated with flowers, while the fourth features a small waterfall where the water is only 40 cm deep, making it ideal for children. The solarium, equipped with sunbeds, chairs and small tables, and a wrought-iron gazebo with sofas and armchairs offer options for relaxing in the sun or shade.
This villa represents a traditional Tuscan farmhouse from the 1800s, renovated with great attention to detail by the owners. Original features, such as terracotta floors, chestnut wood beams, and stone walls, enhance the property, creating a comfortable and charming environment.
The property enjoys a strategic location between Pisa, Siena and Florence, ideal for visiting the main cities and attractions of Tuscany. Surrounded by nature, it offers a perfect balance of relaxation and culture. The village of Montelopio, rich in Templar history, and Peccioli, awarded “Borgo dei Borghi” 2024, further enhance the area. The proximity to the Teatro del Silenzio and the Castelfalfi Golf Club makes it even more attractive. Tuscan culture takes center stage with museums, art and monuments. Local gastronomy stands out with typical restaurants, including the renowned “Laqua Vineyard.” The area is also renowned for high quality oil and wine.
➢ Villa → Fabbrica : 3.8 km;
➢ Villa → Peccioli: 9.8km;
➢ Villa → San Miniato: 45.6 km;
➢ Villa → Pontedera: 27.8 km;
➢ Villa → Pisa:57.9 km;
➢ Villa → Volterra: 27 km;
➢ Villa → Siena: 75.5 km;
- €2.200.000
Proprietà suggerite
Liberty Villa With Pool In The Pisan Countryside – Peccioli
- €2.200.000
- Beds: 5
- Bagni: 3
- 400 mq
Villa With Outbuilding And Pool In The Pisan Countryside – Peccioli
- €1.950.000
- Beds: 14
- Bagni: 14
- 510 mq
Contattaci
Hai richieste specifiche? Compila il form e i nostri broker ti contatteranno entro 24 ore



