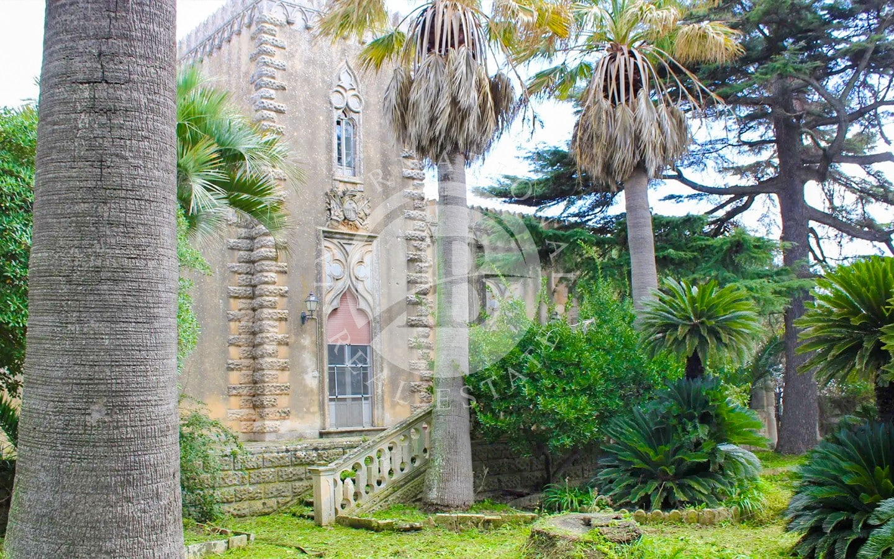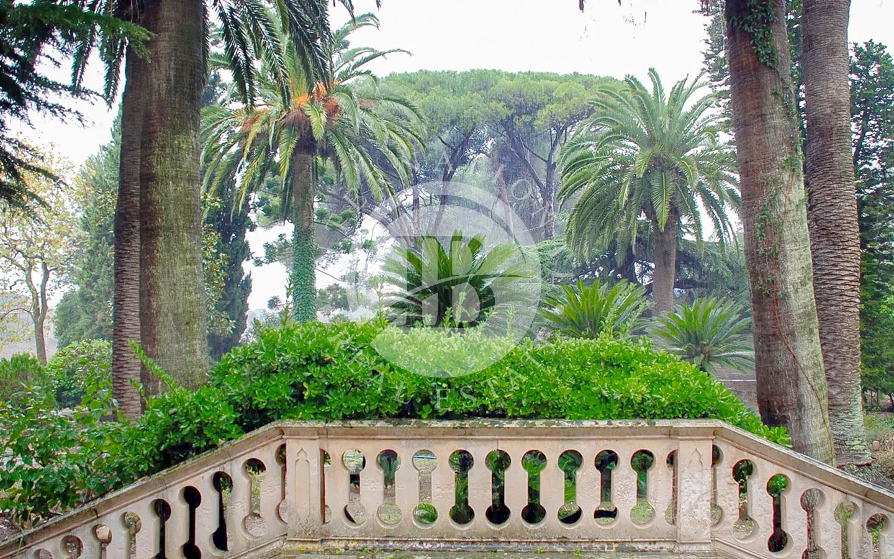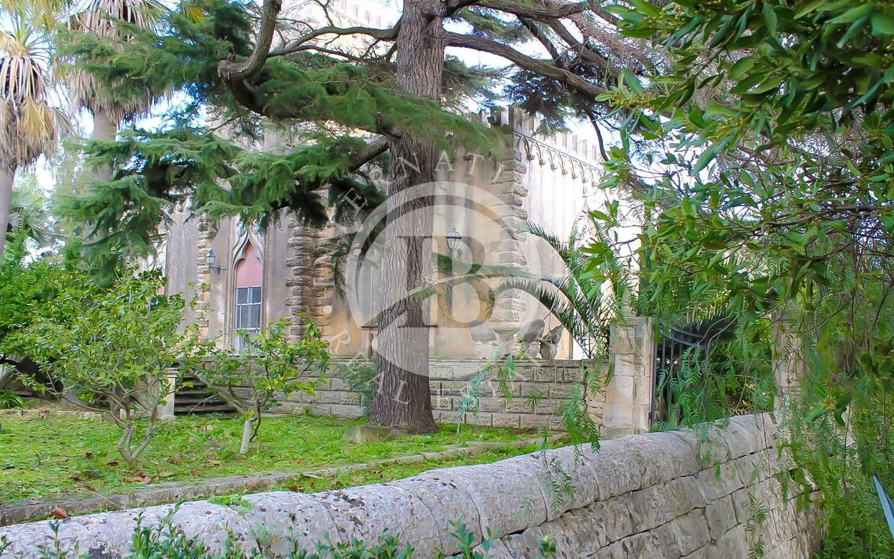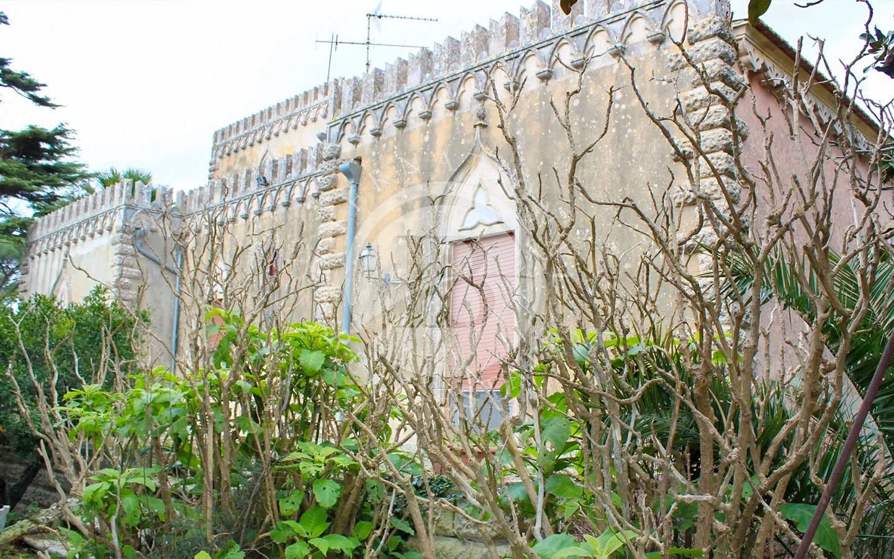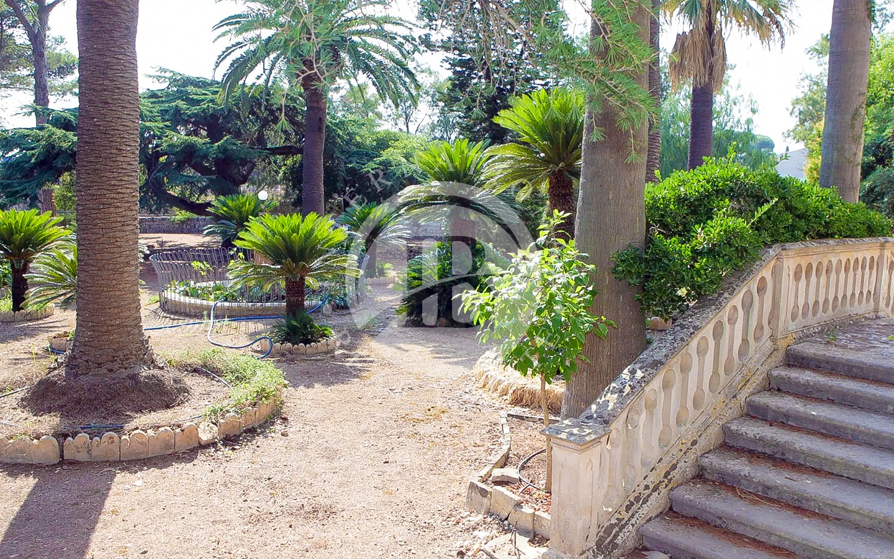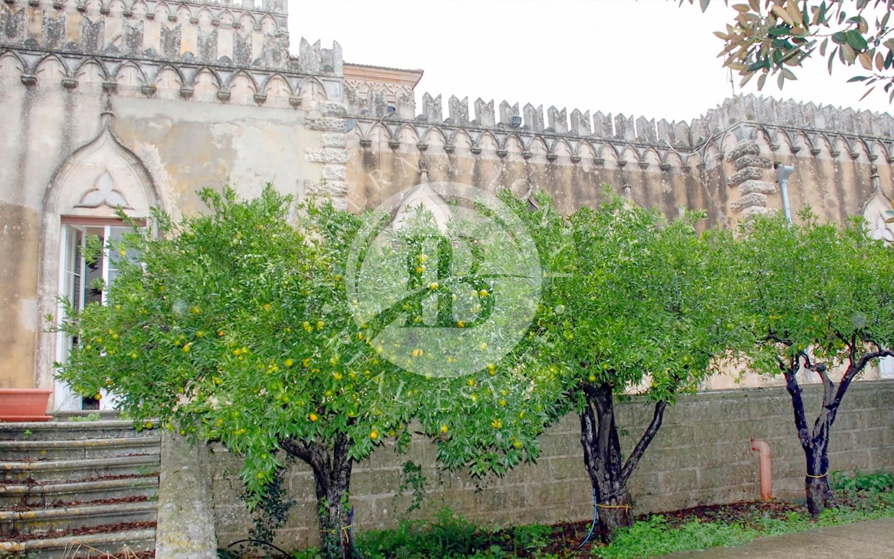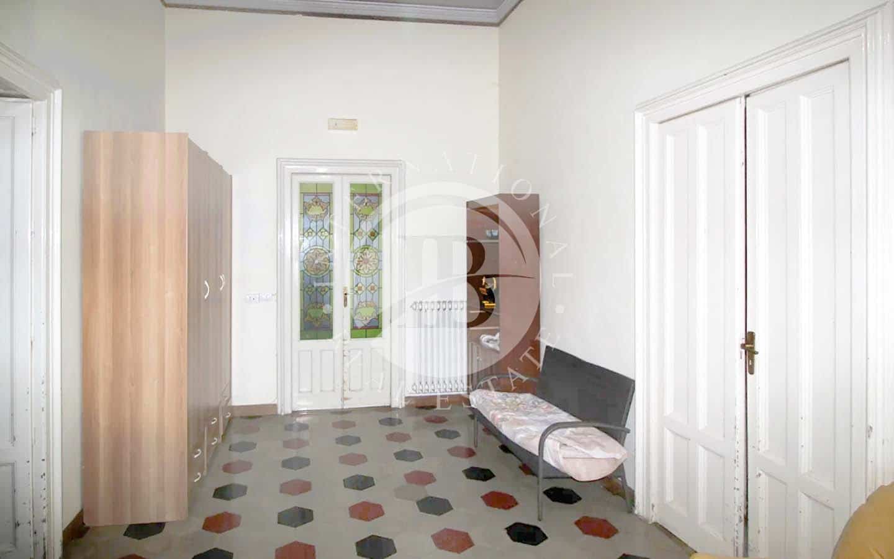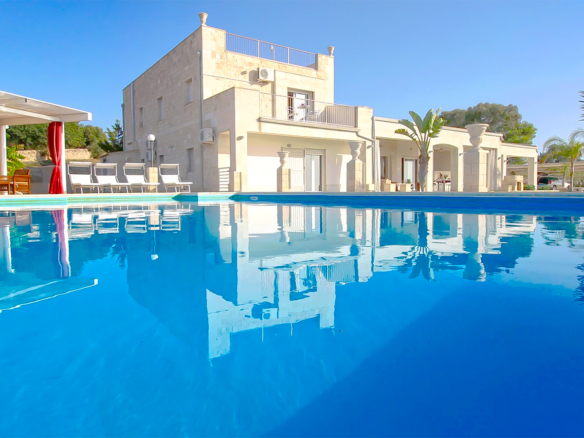Villa Storica Con Stile Eclettico E Parco Privato, Modica, Sicilia
Villa Storica Con Stile Eclettico E Parco Privato, Modica, Sicilia
Riepilogo
- Villa
- Property Type
- 4
- Bedrooms
- 2
- Bathrooms
- 400
- mq
- Rif. AC 6
- ID
Descrizione
Progettata dall'ingegnere livornese Carlo Cartier e costruita tra il 1896 e il 1898, questa villa fonde elementi gotici, rinascimentali e moreschi. La sua torre, le feritoie, il bugnato, le finestre...
Leggi di piùProgettata dall'ingegnere livornese Carlo Cartier e costruita tra il 1896 e il 1898, questa villa fonde elementi gotici, rinascimentali e moreschi.
La sua torre, le feritoie, il bugnato, le finestre con archi acuti e i fregi, nonché la loggia colonnata, sono una testimonianza dell’eclettismo che caratterizzò le residenze della ricca borghesia e nobiltà nell’Europa della seconda metà dell’Ottocento. I tetti inclinati in tegole rosse richiamano lo stile degli edifici alpini, mentre eleganti fregi traforati decorano la parte centrale della casa e si ripetono negli archi di porte e finestre, anche nel cortile interno.
Tre dei quattro cancelli in ferro battuto che danno accesso alla villa sono sostenuti da torrette con acroteri, mentre il cancello principale è sorretto da due antiche torri originali, un tempo utilizzate come postazione di guardia. Queste torri, con finestre ad arco acuto e fregi ornamentali, si affacciano sulla via principale, creando un ingresso maestoso e suggestivo.
La villa si estende su una superficie di 2000 mq e comprende la casa padronale, un ampio parco-giardino, le dipendenze, la casa del cacciatore e un grande cortile. All'interno, attraverso eleganti scale con balaustre in pietra antica, si accede al soggiorno, alla sala da pranzo e a una stanza illuminata da una loggia sovrastante con vetri policromi e delicati decori floreali. Una scala laterale conduce a una loggia con grandi finestre che si affacciano sul giardino.
La zona privata della villa, situata al piano rialzato, comprende dodici stanze, oltre a numerosi altri locali di servizio. Una scala interna collega la loggia al "parterre" al primo piano. Al piano terra, una terrazza con scale porta al giardino e al frutteto.
Un ampio cortile a nord-ovest collega la villa alle dipendenze, che comprendono stanze per i servi, bagni, cucine, una tettoia, un granaio e una stanza per i cacciatori. Nel corso degli anni, alcune parti della villa sono state annesse per aumentare la funzionalità e la vivibilità della proprietà.
Read Less- €1.900.000
Proprietà suggerite
Complesso Residenziale Di Lusso A Santa Croce Camerina, Sicilia
- €2.200.000
- Beds: 12
- Bagni: 12
- 400 mq
Splendida Villa In Pietra Con Piscina A Modica, Sicilia
- €600.000
- Beds: 3
- Bagni: 3
- 400 mq
Contattaci
Hai richieste specifiche? Compila il form e i nostri broker ti contatteranno entro 24 ore




