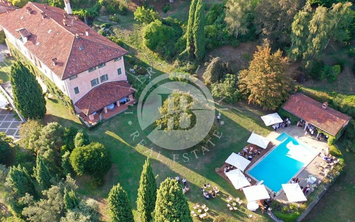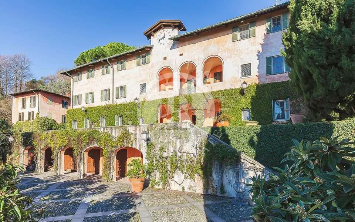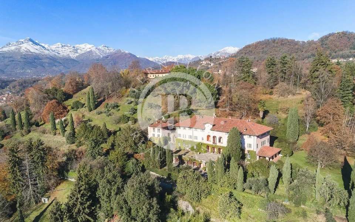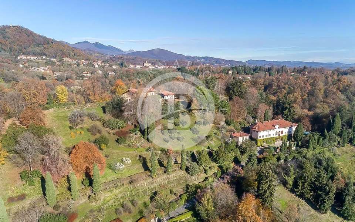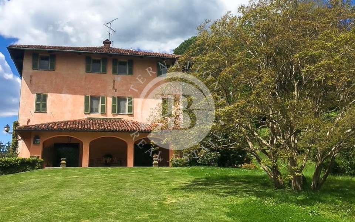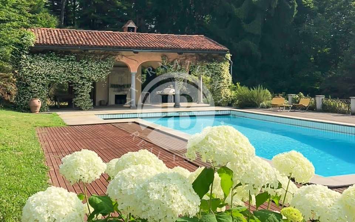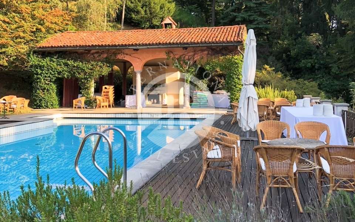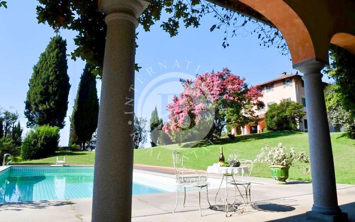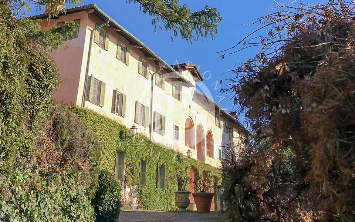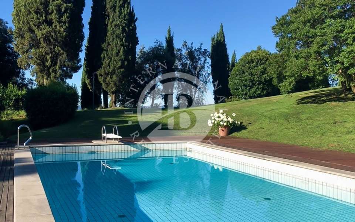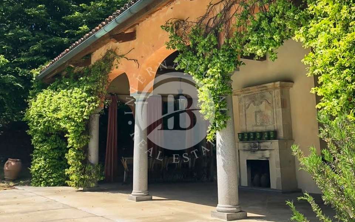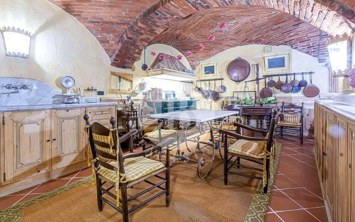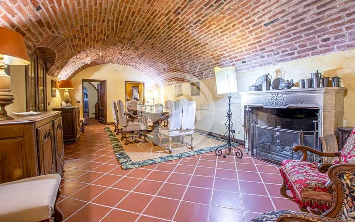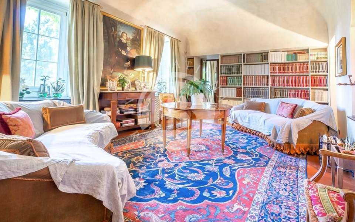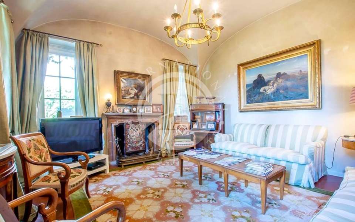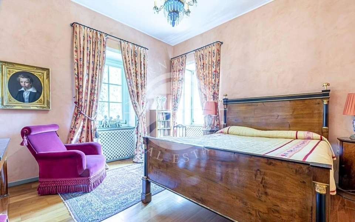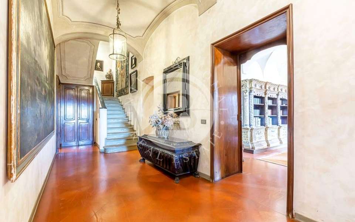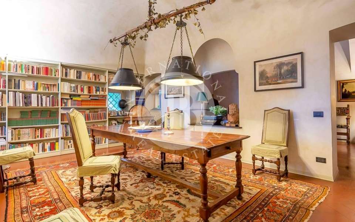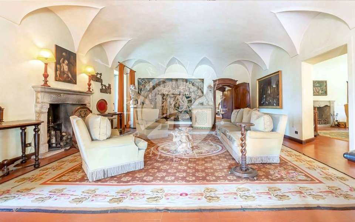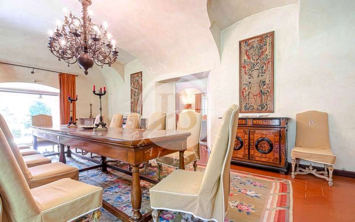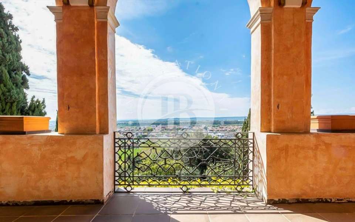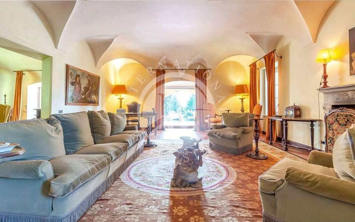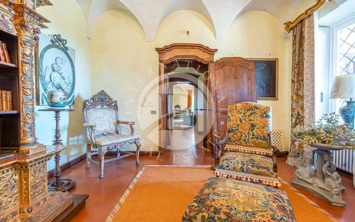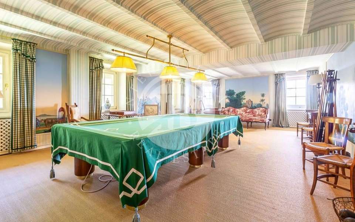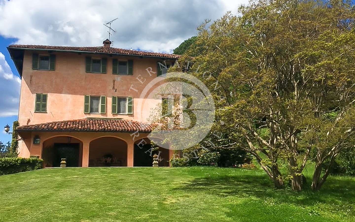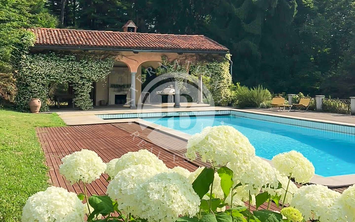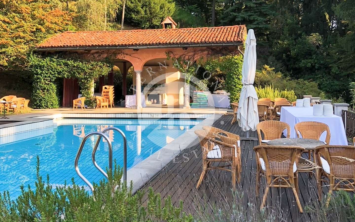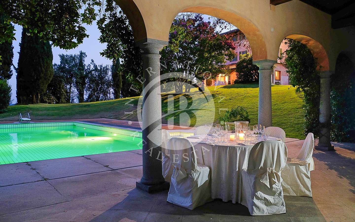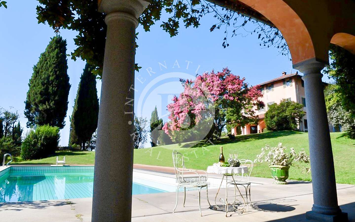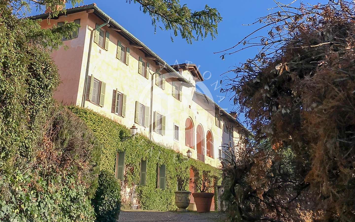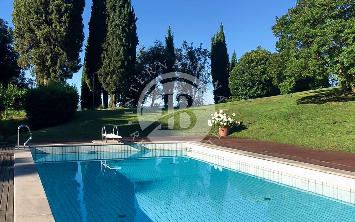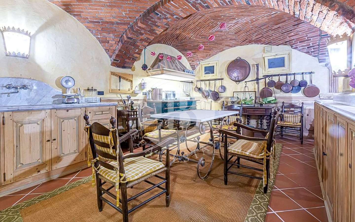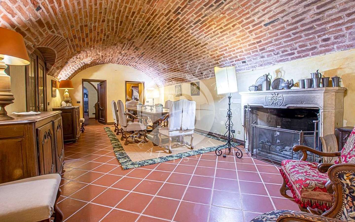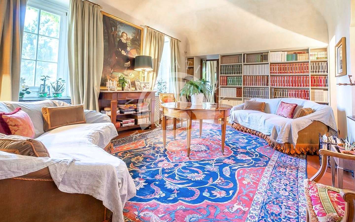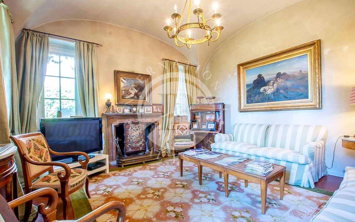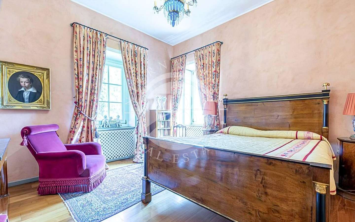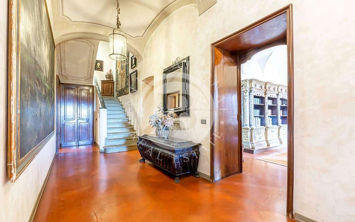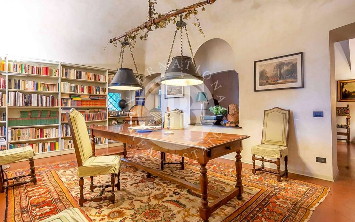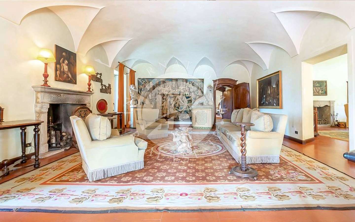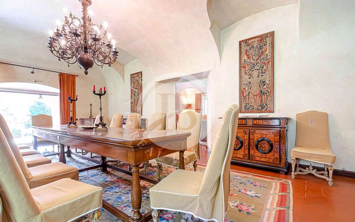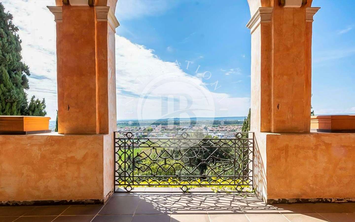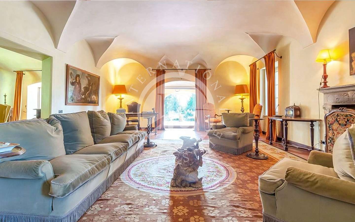VILLA SETTECENTESCA CON PARC AI PIEDI DELLE ALPI PENNINE – BIELLA
Overview
- Villa
- 17
- 16
- 2480
Description
La proprietà sorge in posizione panoramica, tranquilla e riservata, nel comune di Biella, ai piedi delle Alpi Pennine e si compone di una villa signorile del Settecento finemente ristrutturata ed arredata oltre a varie dependance, per un totale di 17 camere e 16 bagni.
La villa è stata magistralmente ristrutturata per preservarne le splendide finiture storiche: le cantine e la taverna, in particolare, presentano delle splendide volte a crociera e a botte in mattoni. I piani superiori, già in passato destinati alla famiglia, sono invece caratterizzati da finiture più ricercate con pareti affrescate e soffitti decorati. La sala biliardo al secondo piano, oltre a presentare degli splendidi dipinti alle pareti, è stata dipinta in modo da simulare una tenda esterna.
La villa padronale (1.630 mq, 9 camere e 10 bagni) è un grande edificio storico del Settecento disposto su quattro piani così organizzati:
– Seminterrato: taverna con mattoni a vista, cucina, soggiorno, sala da pranzo, bagno di servizio;
– Piano terra: ampia zona living con saloni, soggiorno con camino, sala da pranzo, studio, libreria, cucina e bagno di servizio;
– Primo piano: camera padronale con bagno en-suite e cabina armadio, quattro camere con cabina armadio e tre bagni;
– Secondo piano: sala biliardo, palestra, sauna, cucina, due camere e due bagni.
L’edificio ospita anche due appartamenti indipendenti entrambi dotati di soggiorno, cucina, studio, camera e bagno.
La casa del custode (120 mq, 4 camere e 2 bagni) è un edificio rurale su tre piani, organizzato come segue:
– Seminterrato: autorimessa e magazzino;
– Piano terra: cucina, soggiorno, camera, bagno e centrale termica;
– Primo piano: tre camere e bagno.
Una dependance (600 mq, 4 camere e 4 bagni), è situata non lontano dalla villa, in fase conclusiva di ristrutturazione e costituita da due corpi collegati tra loro, ospita un totale di quattro camere e quattro bagni, più vari locali di servizio.
A completamento della proprietà, immersa nel bel giardino alberato, la pool house (130 mq) con tettoia aperta e piscina di 16,5 × 7,5 m, dotata di un comodo solarium e di una graziosa area relax attorno.
La tenuta copre una superficie totale di 8 ettari, in parte bosco ed in parte prati e seminativo su cui un tempo era presente un vigneto che potrebbe essere ripiantato.
Il territorio biellese si estende ai piedi delle Alpi nel nord del Piemonte, con una varietà di paesaggi che lo rende unico e sorprendente per ogni visitatore che gli si avvicina. Grazie alla ricchezza e alla varietà ambientale e paesaggistica e al fascino di luoghi dotati di un forte potere evocativo, il Biellese è stato spesso definito una “vetrina di paesaggi”. E’ tra i pochissimi territori in Piemonte ed in Italia ad annoverare più siti “Patrimonio dell’Umanità UNESCO”. Dal 2019, la città di Biella ha ottenuto il prestigioso riconoscimento di Città Creativa Unesco, entrando a far parte del network di 246 città, 11 delle quali in Italia, che condividono l’obiettivo di mettere la creatività e l’industria culturale al centro dei propri piani di sviluppo locale e di collaborare attivamente su progetti comuni a livello internazionale.
DISTANZE
Biella (2km), Vercelli (47km), Novara (62km), Torino (90km), Aosta (91km), Milano (107km), Courmayeur (124km), Lugano (130km), Chamonix-Mont Blanc (145km)
Property Documents
Adresse
Apri in Google Maps- Stato / Paese Piemonte
- Paese Italia


